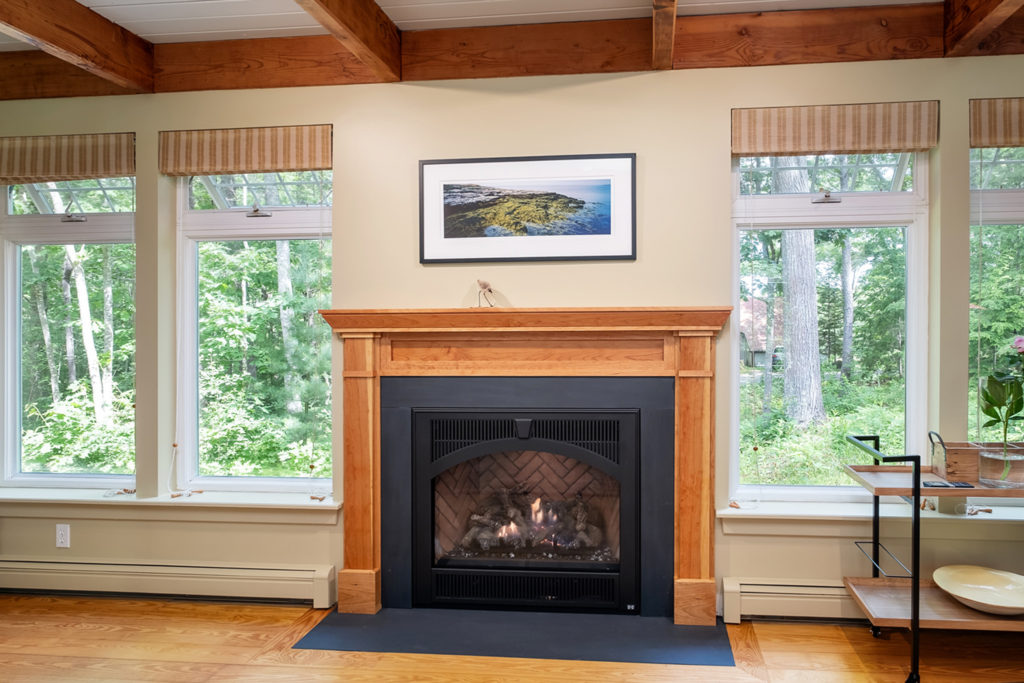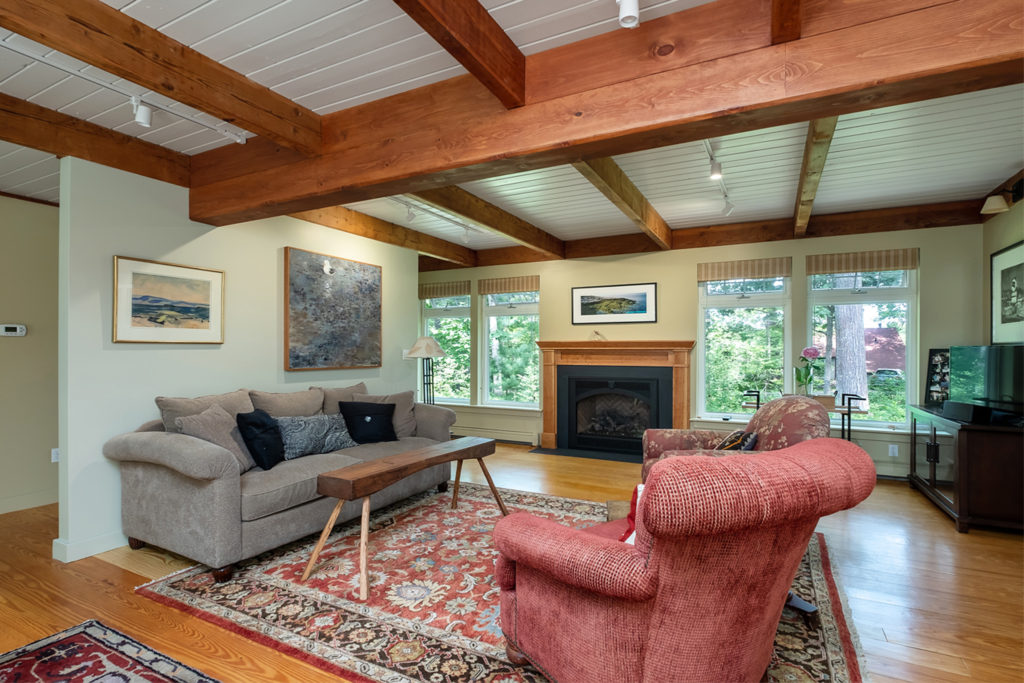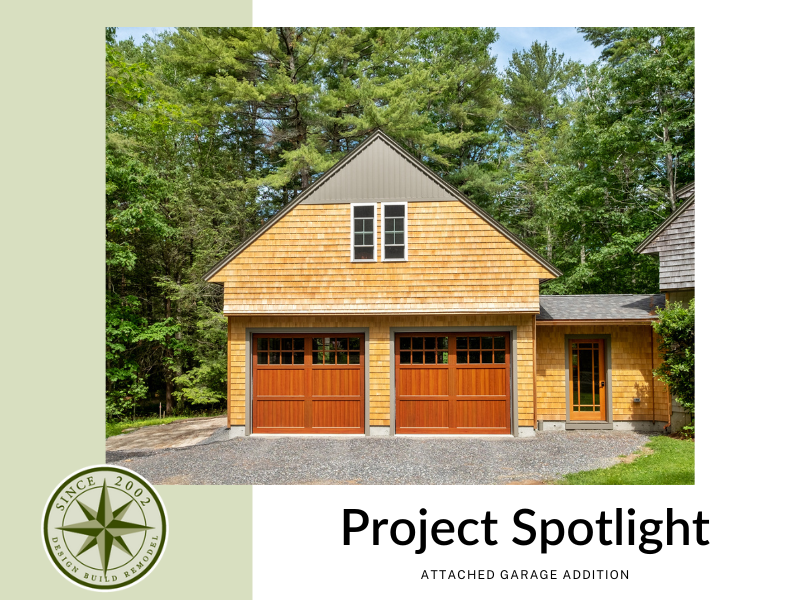Within the beautiful Gerrish Island community, these homeowners needed to modify the existing garage solution. The home was built with a passive solar design in 1993 and had an existing garage space, but the garage space has transformed into a pottery studio over the years for the wife and the husband needed some space of his own for his woodworking. There was also the issue of where to store the vehicles during snowy Maine winters. Working with Lassel Architects, the owners had plans drawn up for an attached garage that would tie in nicely with the existing cedar shingle home..
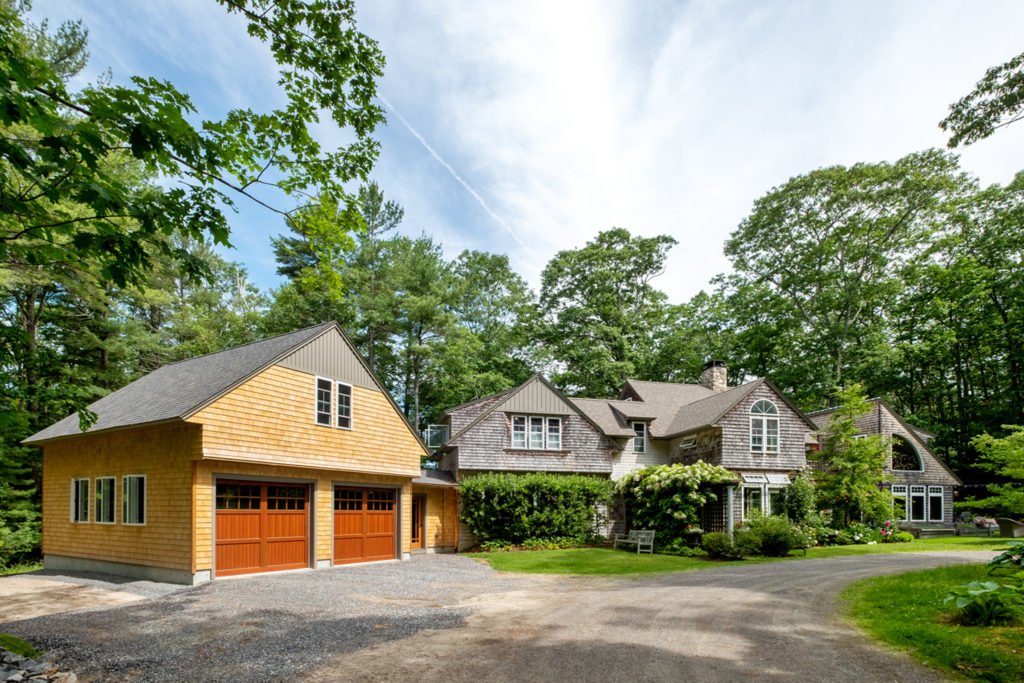
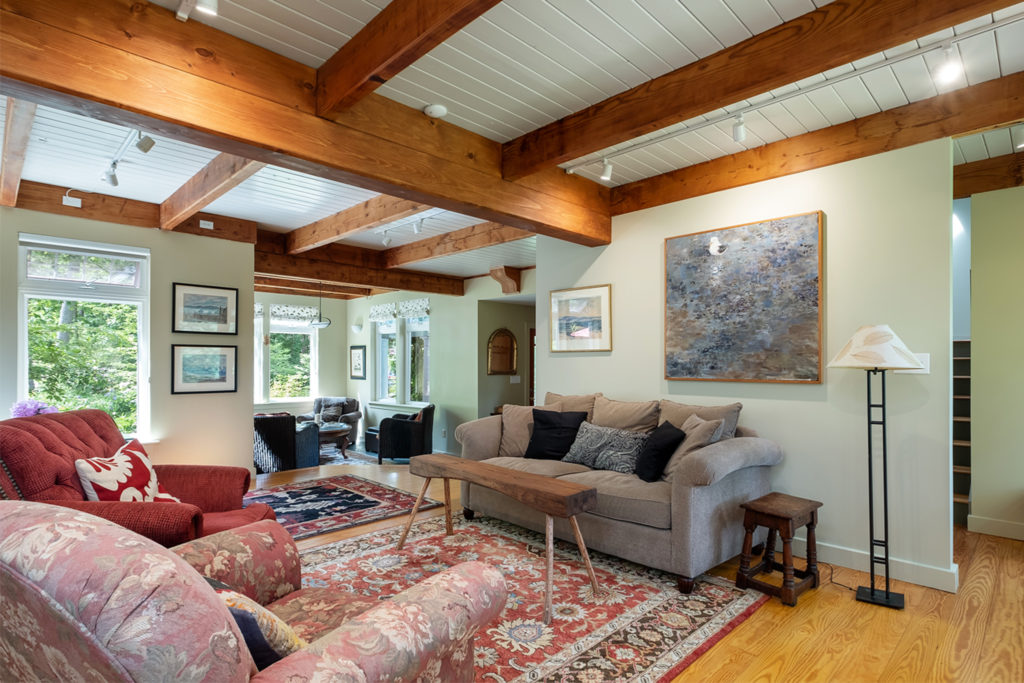
The setbacks and layout of the property, including its proximity to water frontage, required the new garage to be built to a custom size to be in compliance with the town ordinance.
The project also included a small reconfiguration of the main living space and the installation of a new gas fireplace.
