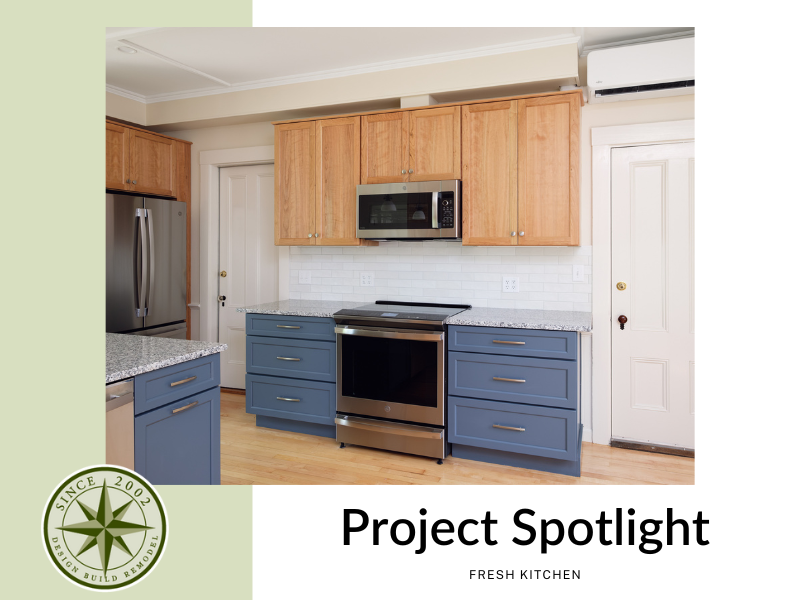This kitchen resides within a beautiful early 1900s home, and this project was a really great blend of blending old with new.
The homeowners wanted to keep existing materials that could be modified in place rather than removed and replaced with new where it made sense.
We freshened up the chair rail, wainscoting, older window sashes and refinished the maple flooring.
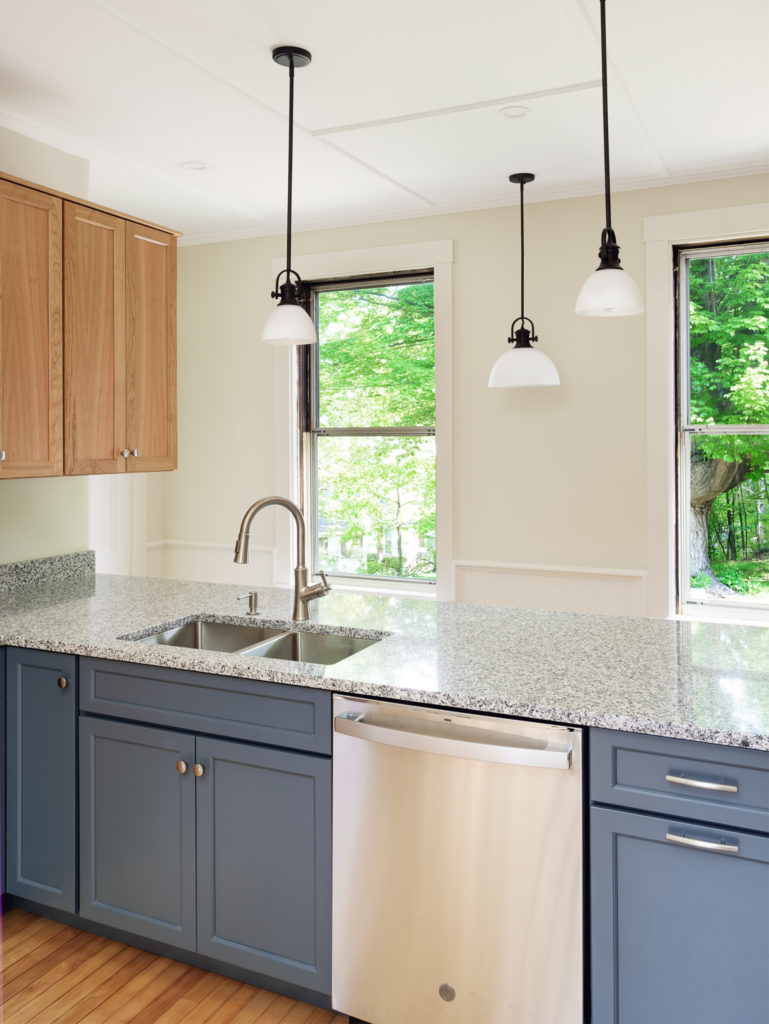
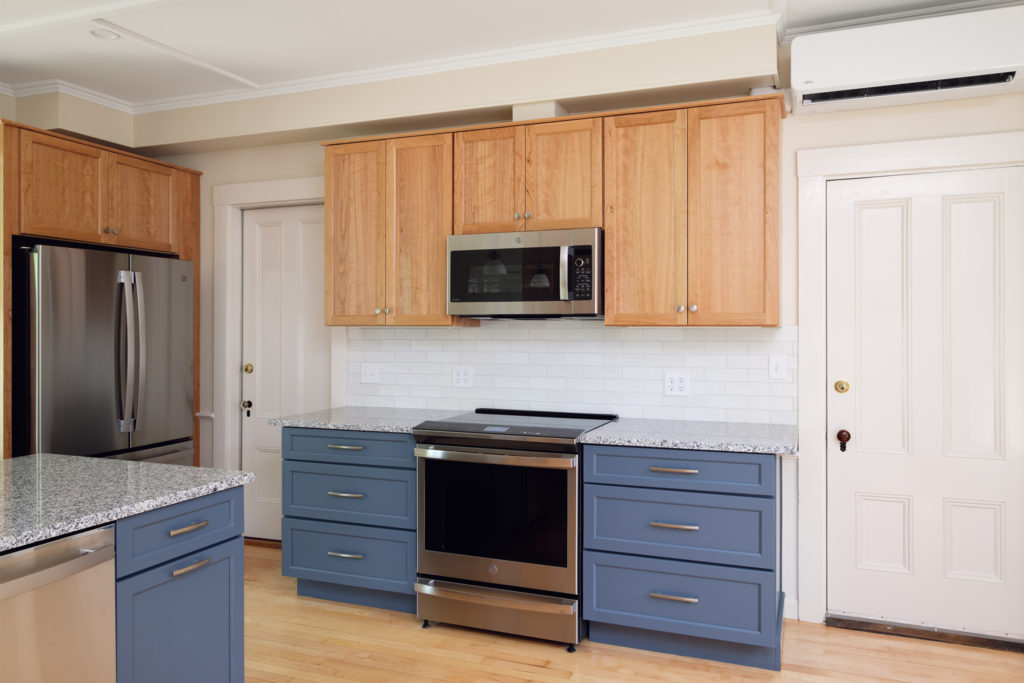
In the new department, the kitchen has modern appliances, under cabinet lighting, new cabinets with modern features (such as soft close!), mini split for heating and cooling, and a completely different layout.
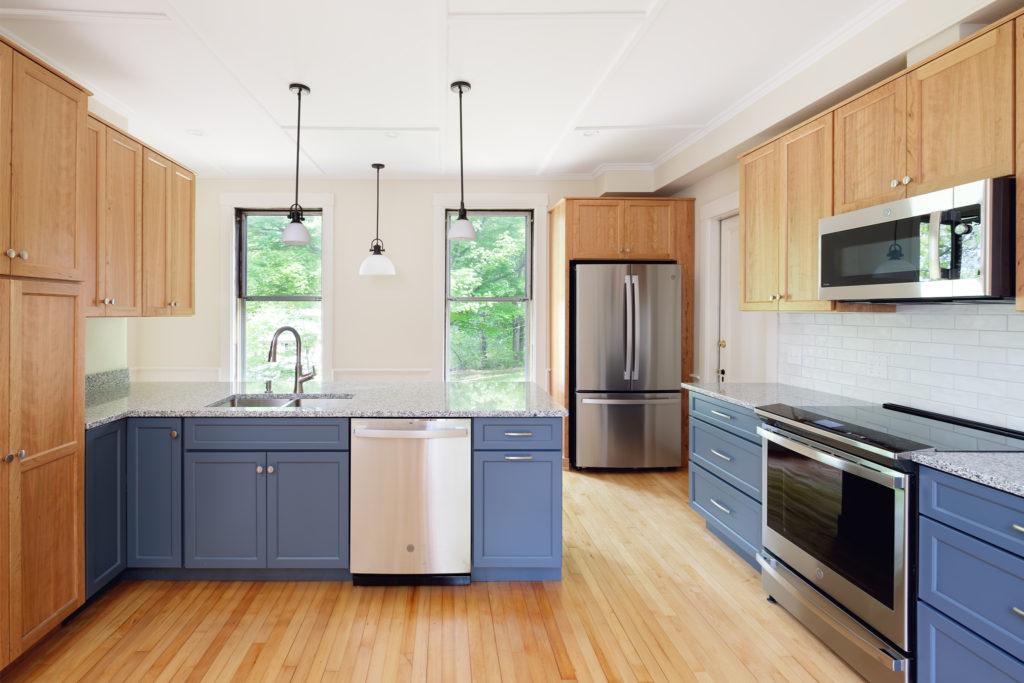
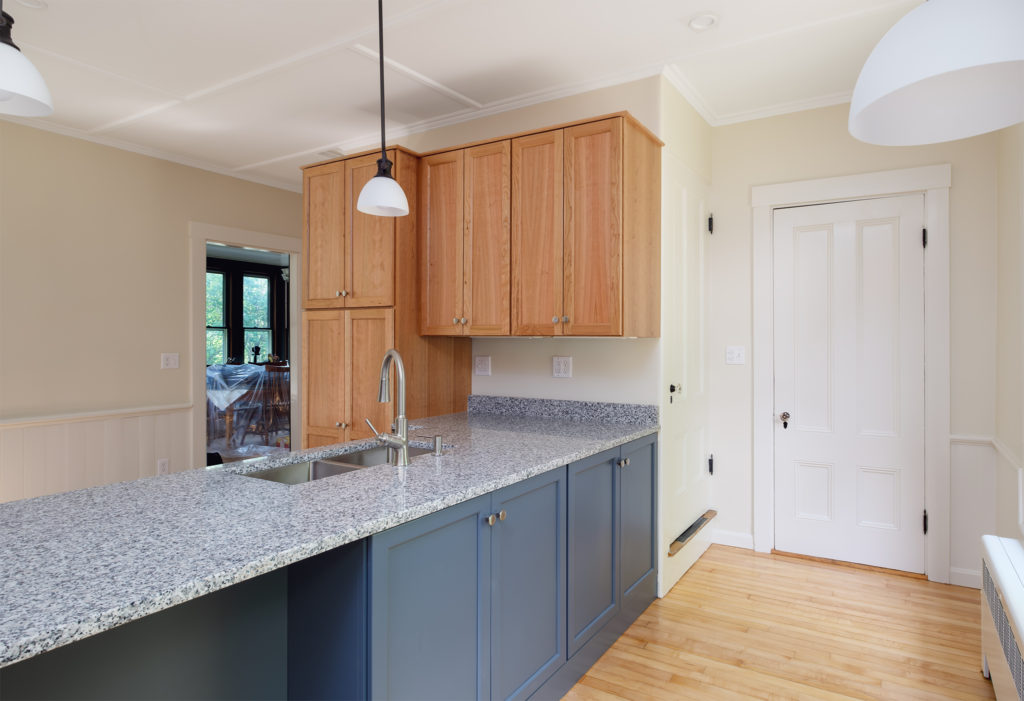
Many homes built during this time period include large windows which let in a lot of natural light.
They can also be inclusive of multiple doorways which lead to other areas of the home (including a ‘service staircase’).
In this particular 200 square foot kitchen, there were 4 windows and 6 doorway thresholds! All of these doors and windows can present a challenge when trying to conceptualize a new layout that will flow because there is not a lot of empty wall space for cabinetry.
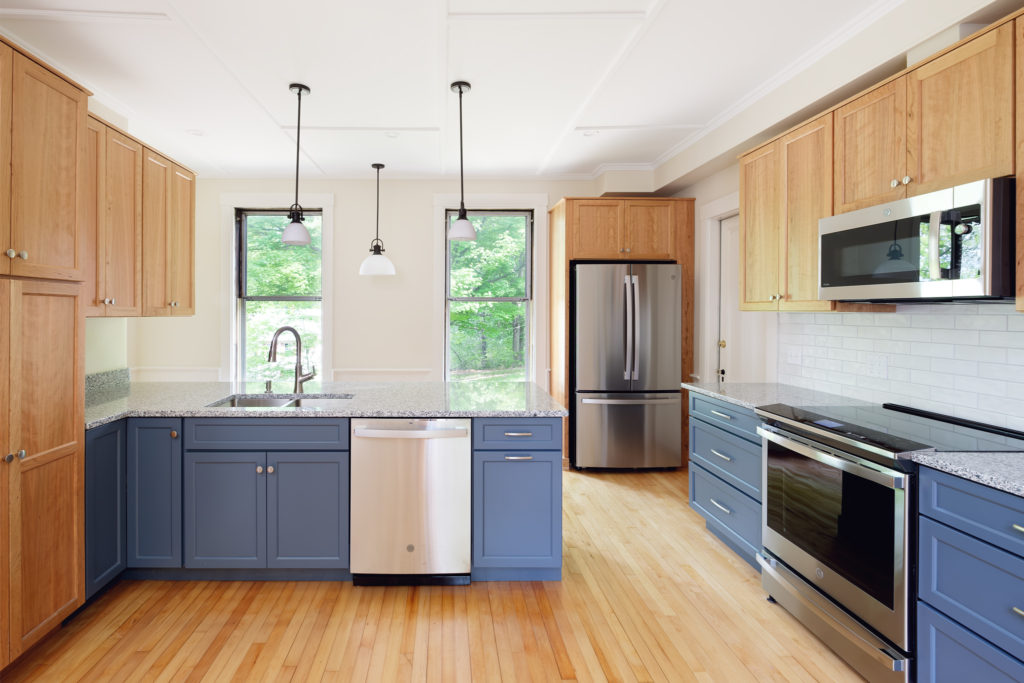
The GNB design team was able to work with the homeowners to create a layout that is functional within the bounds of the existing wall space available. The GNB construction team was able to freshen older materials and install the new materials selected by the homeowners.

