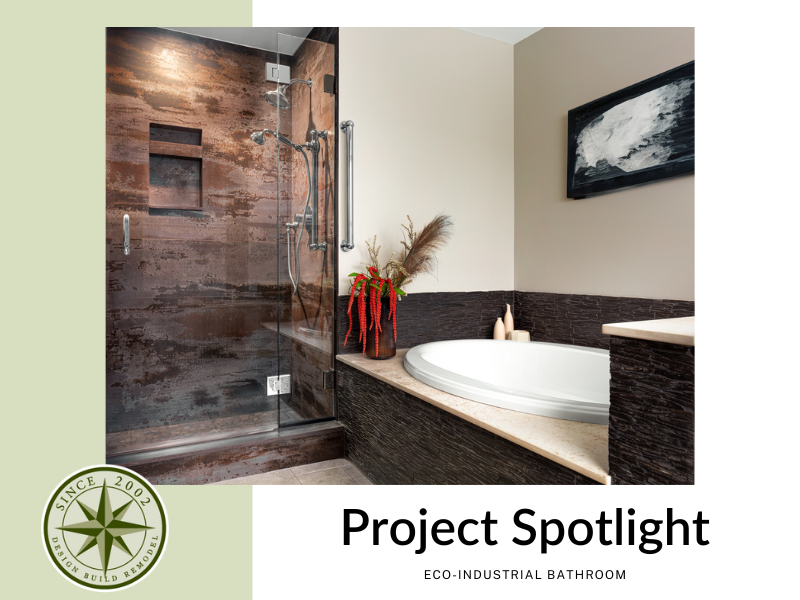This project began as a result of the homeowner recognizing that their second story shower was not properly waterproofed and water had found its way into the ceiling of the floor below.
Rather than replace only the subfloor and shower, the homeowner decided to expand the scope of work and renovate the bathroom in its entirety.
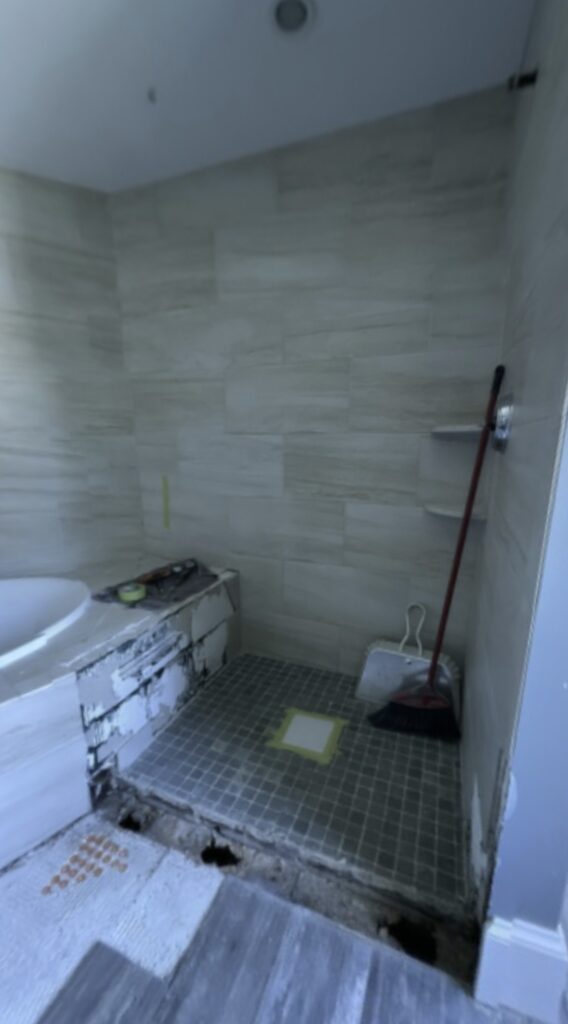
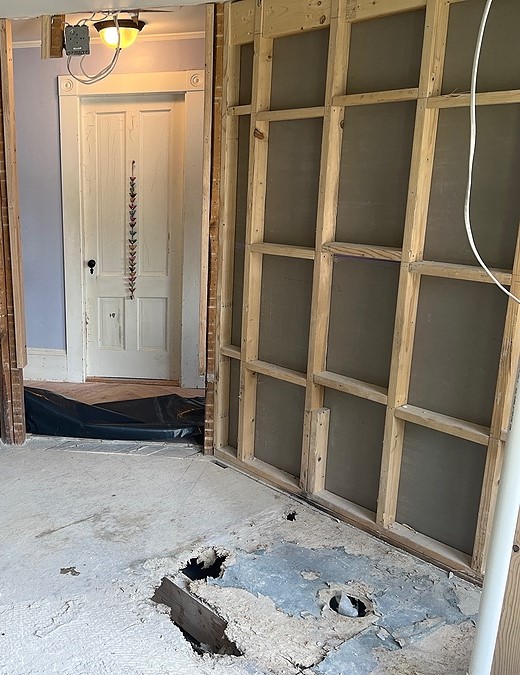
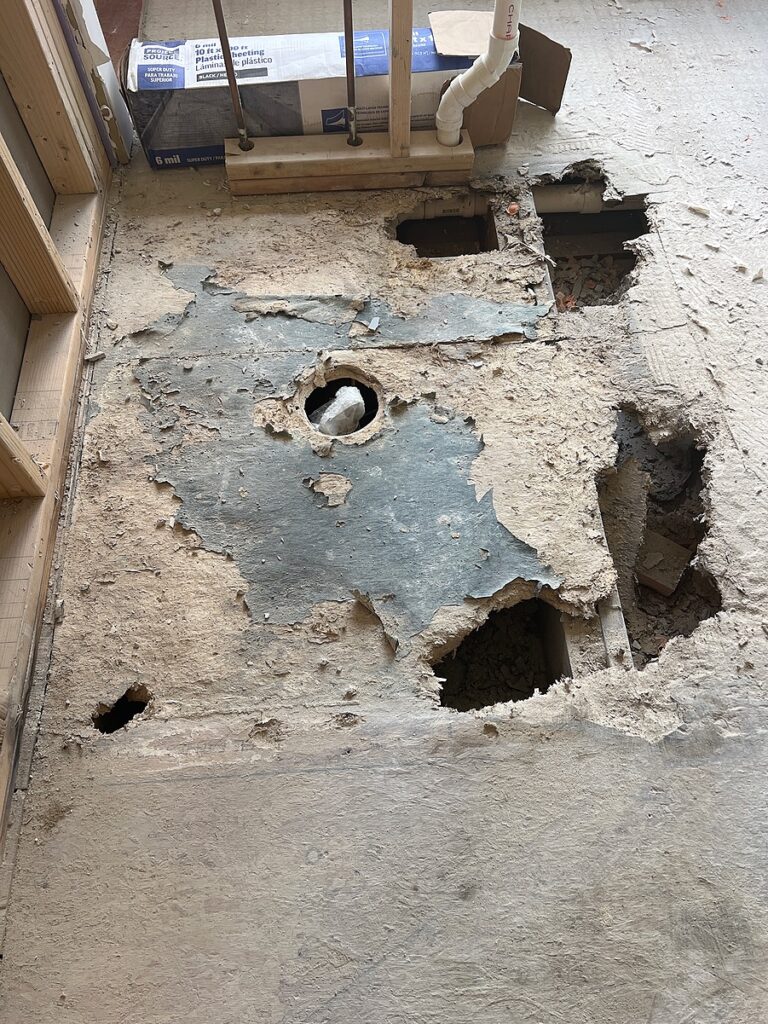
With the Great Northern Builders team, the homeowner considered a number of bathroom design iterations. The final layout winner was a shift of the previous space in a pretty big way.
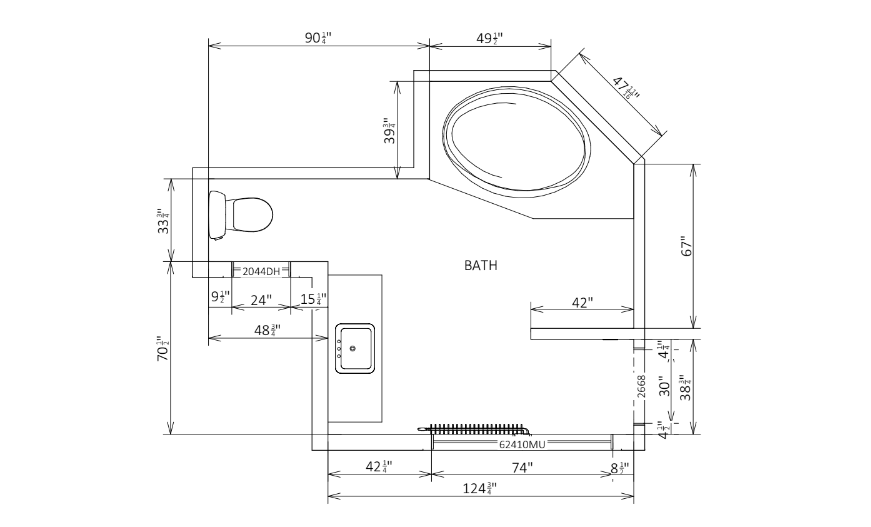
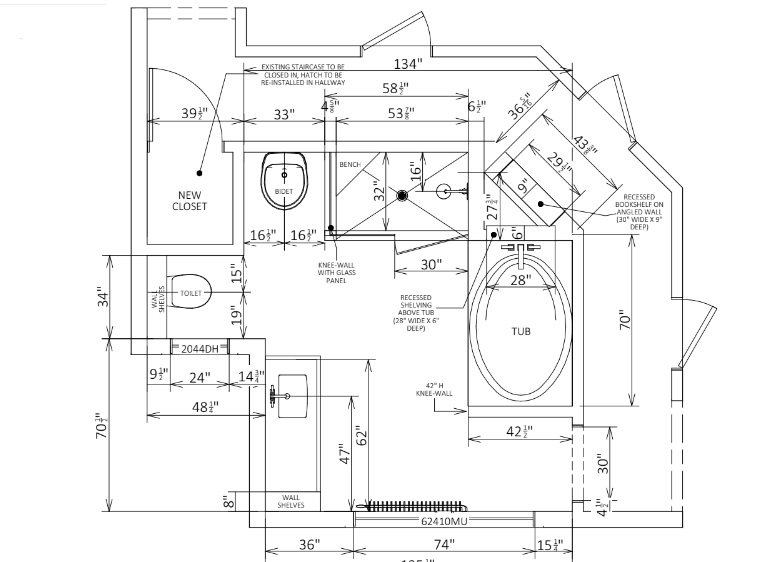
The existing bathroom design had the sunken bathtub nooked into a space in the bathroom that was beneath a staircase going up to the third story. The homeowner decided that they were willing to shift the access to the third story of the home to allow for a layout change up that would line up the new bathtub to have a view out of the large windows.
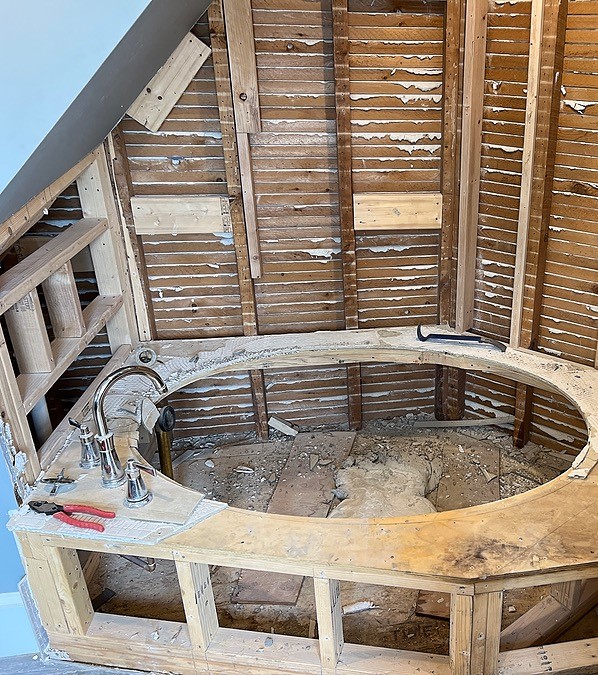

Great Northern Builders incorporated best practices using the Schluter Systems waterproofing materials for the new shower.
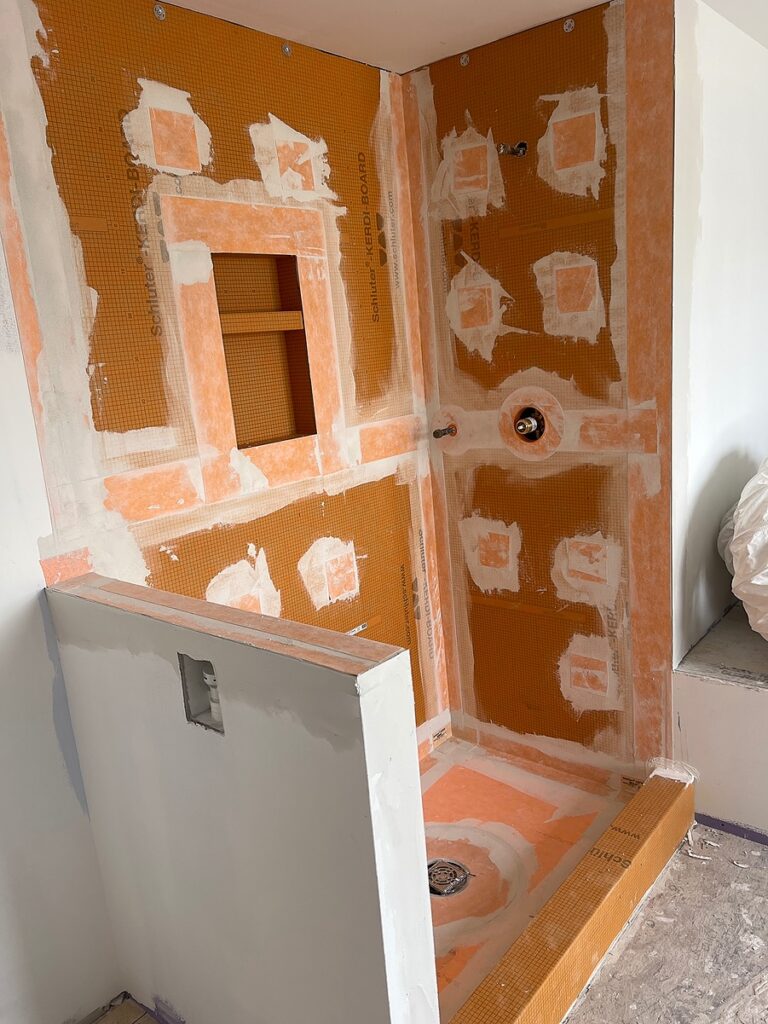
Additional items that stand out in this renovation are the custom built vanity that is finished in reclaimed wood and Dekton countertop with ‘Nilium’ finish. The sunken tub deck is also finished in the Dekton ‘Nilium’
The shower is finished in Dekton ‘Trilium’. The flooring is finished in Genrose Stone ‘Concord White’ modular mosaic and include radiant floor heat beneath it. The vanity backsplash and tub surround are finished in a slate gray sliced wall tile from Bati Orient Tile.
The homeowner chose to incorporate the original window trim moulding and sliding barn door (also finished in reclaimed wood) to complete the room.
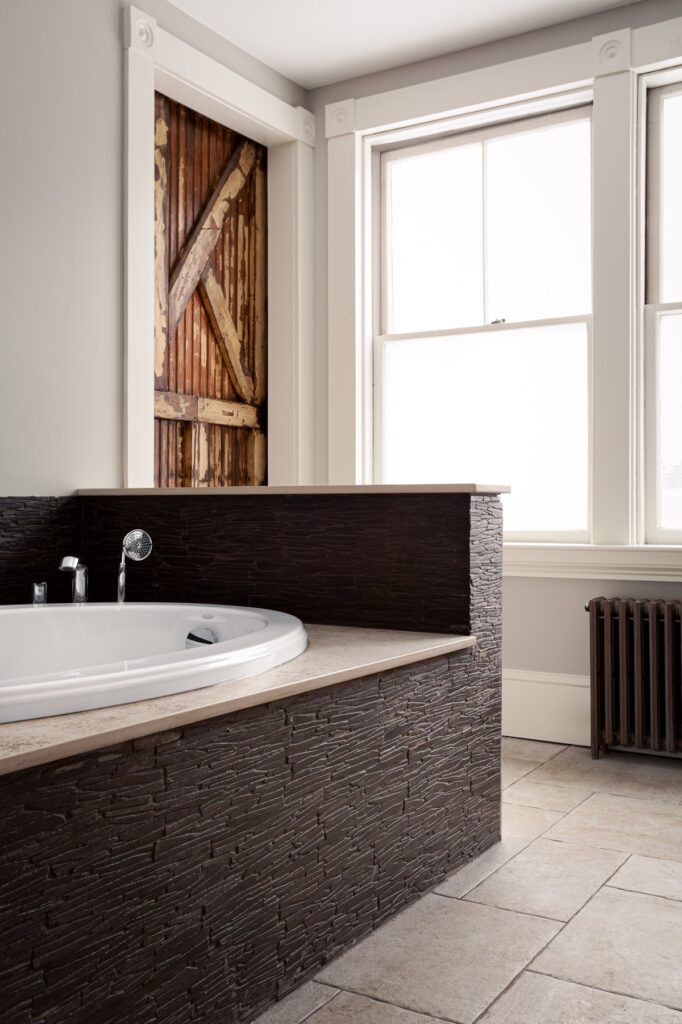
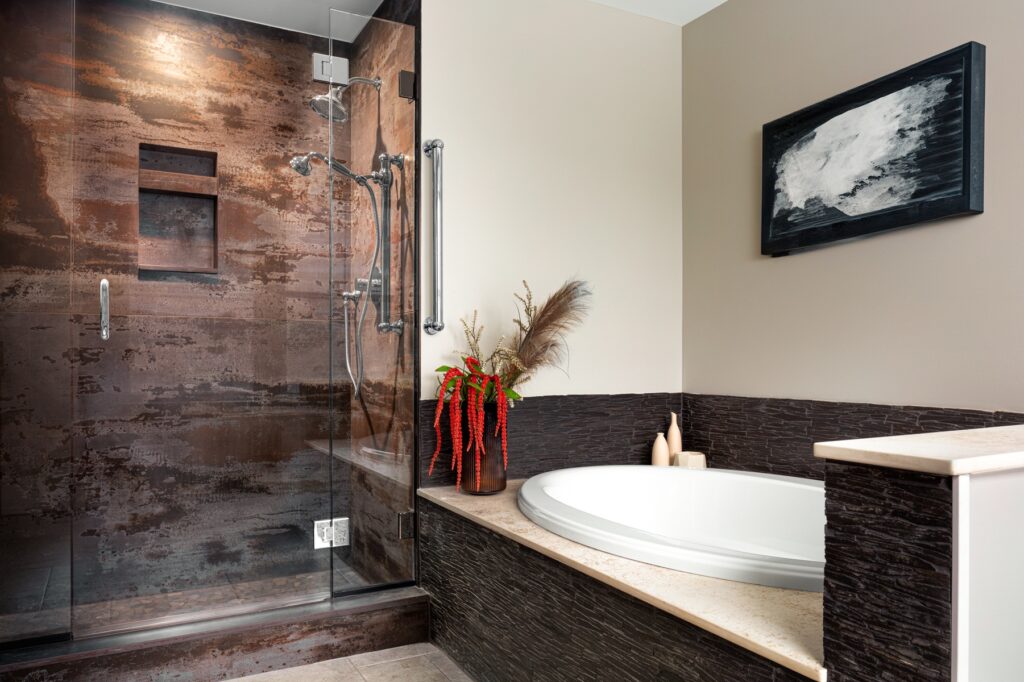
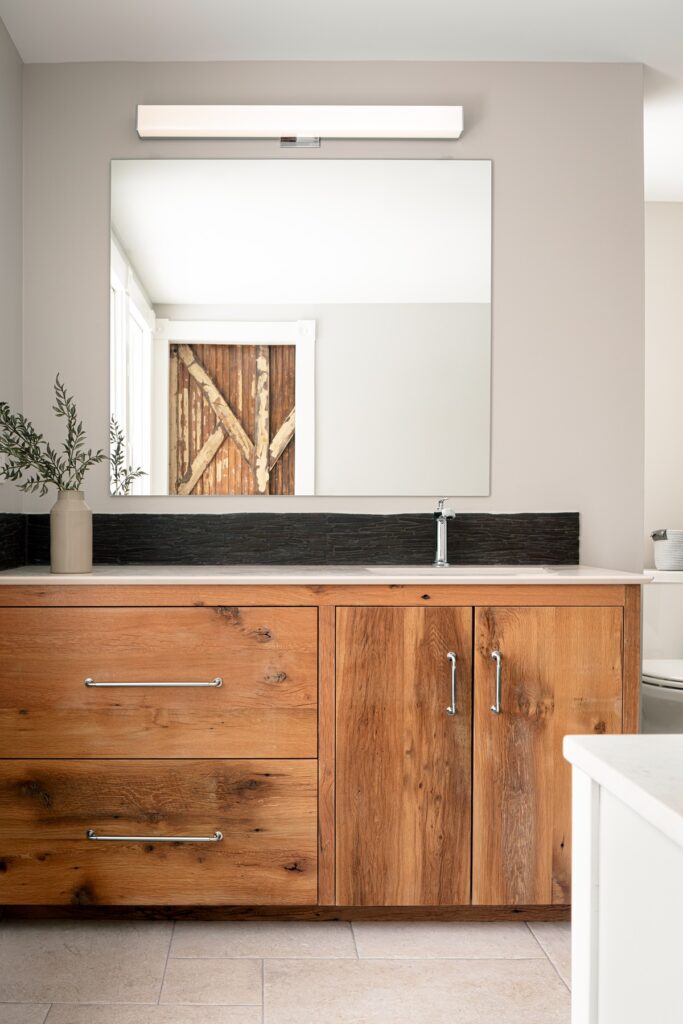
Watch the transformation here…

